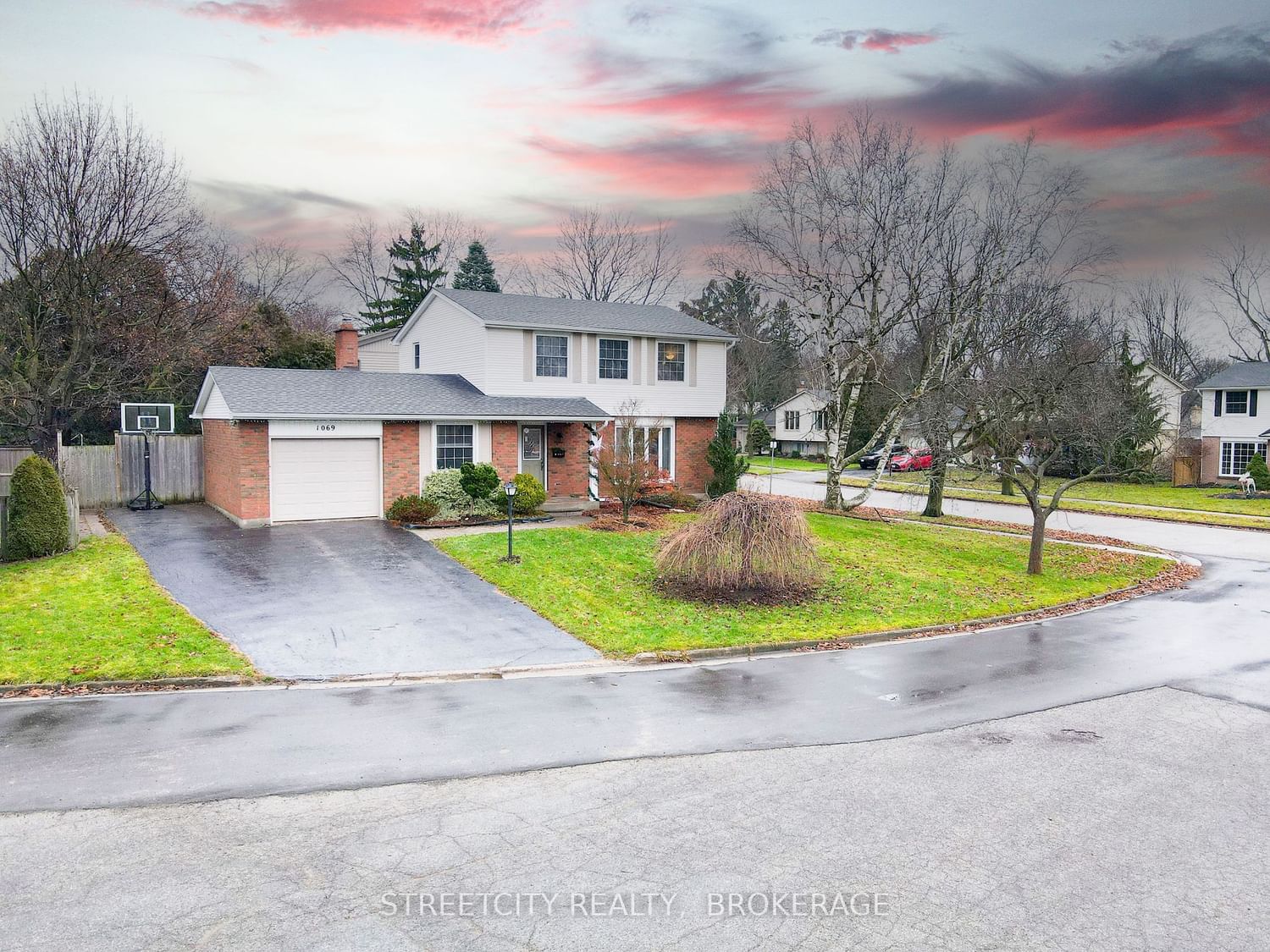$679,900
$***,***
4+0-Bed
2-Bath
1500-2000 Sq. ft
Listed on 12/28/23
Listed by STREETCITY REALTY, BROKERAGE
A rare opportunity to own a home in the most desirable Oakridge community and located in a quiet neighbourhood. This stunning 2 storey, 4-bedroom home is sure to impress! Main level consists of family room, Living room,spacious kitchen, dining room,and a powder room. The Second level boasts Four generously sized bedrooms, featuring oak hardwood flooring, complemented by a Full bathroom. Heading downstairs, the basement has been partially finished and provides the perfect opportunity for additional living space or an office. Relax outback on the sizable deck with a fully fenced and private landscaped backyard with a large shed for extra storage. Walkable distance to Clara Brenton public school and St Paul Catholic School.
**INTERBOARD LISTING: LONDON & ST THOMAS R. E. ASSOC**
To view this property's sale price history please sign in or register
| List Date | List Price | Last Status | Sold Date | Sold Price | Days on Market |
|---|---|---|---|---|---|
| XXX | XXX | XXX | XXX | XXX | XXX |
X7369644
Detached, 2-Storey
1500-2000
7+1
4+0
2
1
Attached
6
51-99
Central Air
Full, Part Fin
Y
Brick, Vinyl Siding
Forced Air
Y
$4,266.60 (2023)
< .50 Acres
123.83x61.93 (Feet)
